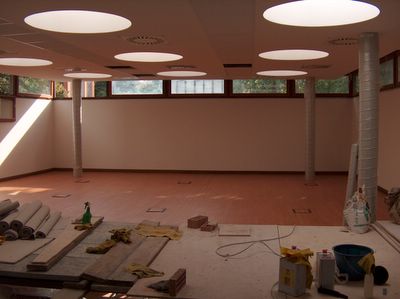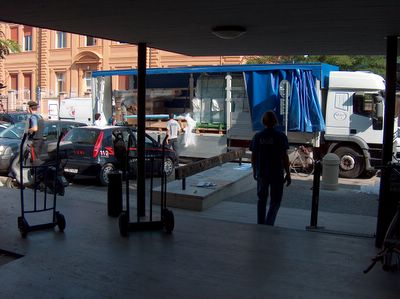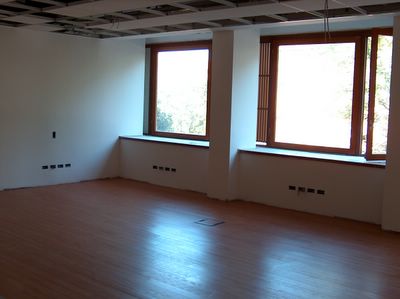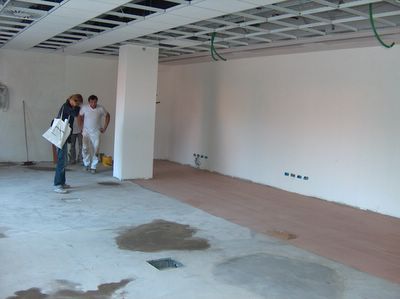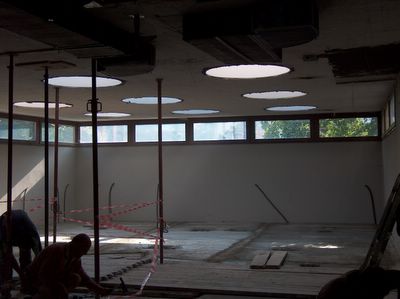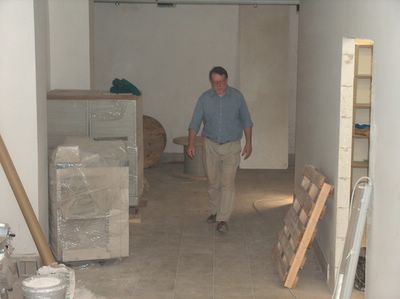Thursday, September 29, 2005
Tuesday, September 27, 2005
Wednesday, September 21, 2005
Friday, September 16, 2005
Monday, September 12, 2005
Tuesday, September 06, 2005
Monday, September 05, 2005
PIcture-less update
Much of the work that is being done in the library these days, while frenetic, is not really the kind of thing that photographs well. They are running electrical, putting in more drop-ceilings, extending the air-conduits, smoothing and installing the floors, installing light fixtures, and lots of other last-minute kinds of things. Most of the structural work is done, and they are just racing to have the library ready in time for a September 12 furniture delivery. One piece of good news that many religious readers of this blog may not be aware of is that they will NOT be placing the main air-conditioning units on the penthouse terrace, as originally planned, but rather up on the roof. I was asked again today if we are on schedule, and I can confidently say we are.
Friday, September 02, 2005
Today the glass technicians came. The wooden frames you see in this picture were made by taking the measurements of the area that divides the mezzanine balcony from the main floor. They will use these frames as a basis for measuring the glass parts that will be inserted into the floor.

Posted by Bart

Posted by Bart


